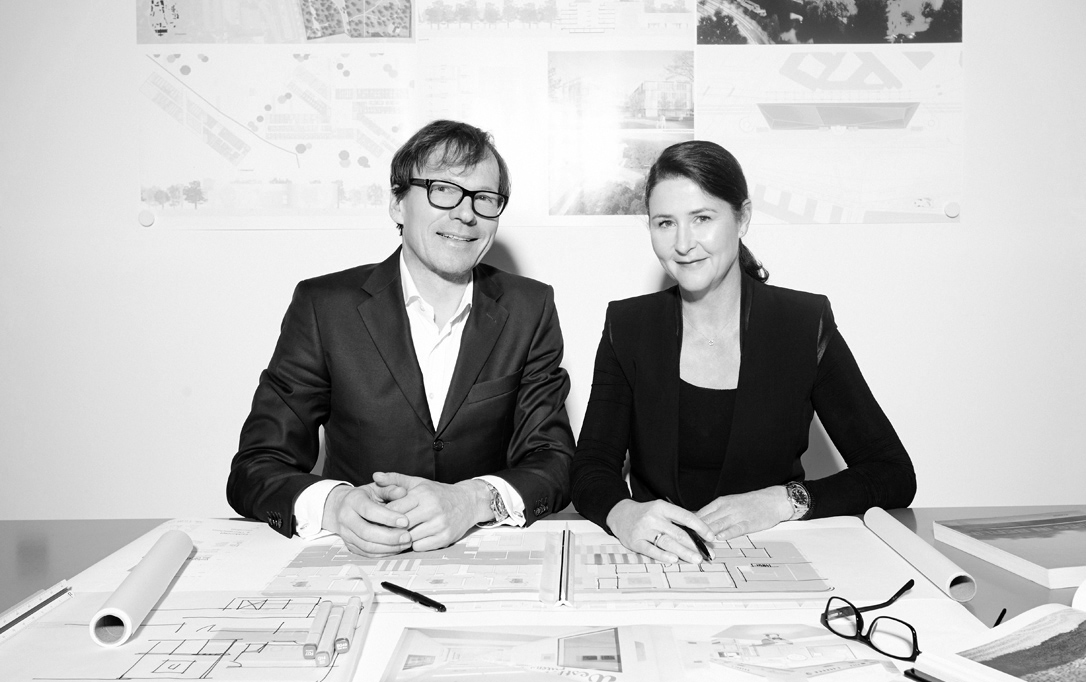
PROFILE
The architecture and planning office Baumgarten Simon Architekten BDA has existed since 1999 as a partnership between Judith Simon and Roger Baumgarten.
Even before founding their own office, both architects contributed to the creation of distinctive buildings in Berlin. Judith Simon was responsible for the planning and realization of the Galeries Lafayette in Friedrichstrasse for the architect Jean Nouvel. Under Renzo Piano, Roger Baumgarten played a major role in the urban development and construction of the DaimlerChrysler site in Potsdamer Platz. This resulted in partnerships and many other high-quality building planning and interior design projects.
The services provided by Baumgarten Simon Architekten BDA range from new-build and buildings under redevelopment, urban planning to high-quality interior design, furniture design and the installation of works of art in public spaces.
The Baumgarten Simon Architekten team implemented numerous projects in the office, commercial, living, health, hotel and event as well as media and entertainment sector.
The entire range of services of the office includes:
- Basics, preliminary and design planning
- Inventory
- Development of room and function programs
- Development of design proposals
- Examination of premises concerning usage and organization
- Examination of structural changes and design options
- Preliminary and draft drawings
- Cost calculations
- Approval planning
- Preliminary assessment of the approval preconditions in coordination with building authorities and specialist engineers
- Obtaining regulatory approvals and permits
- Execution and detailed planning
- Graphic representation with all the individual details necessary for the execution
- Development of construction and detailed plans
- Integration of the services of others involved in planning, project management, site management
- Requests for quotation, preparation of performance specifications
- Checking and evaluating the offers, setting up price tables
- Participation in placing the order
- Local artistic senior management to supervise the execution
- Drawing up construction schedules, checking deadlines
- Quality control, approvals
- Auditing
Baumgarten Simon Architects BDA are particularly active in the consultation and planning that is necessary for the development of a project.
Assistance and support include:
- Information regarding the necessary planning steps and procedures until implementation
- Planning concepts, feasibility studies
- Requirements and functional planning
- Project preparation and organization
- Cost calculations
For 10 years, the main focus of our office has been planning in the field of health construction. These include rehabilitation clinics with intensive care, various departments in hospitals and the renovation of operating centres, and individual doctor’s offices. This encompasses all the measures related to the conversion, extension, construction and interior design of practices, hospital renovations, modernization and new hospital building projects.
Specific performance profile for healthcare construction:
- Planning and completion of new buildings and existing buildings for all areas of healthcare
- Functional and aesthetic building and room concept
- Specialist planning and monitoring of the construction measures
- Medical technology: structural integration and coordination
- Interior fittings for medical workflows – according to individual and system requirements
- Inclusion of practice or corporate identity
- Practice extension, hospital extension, construction of medical supply centres
