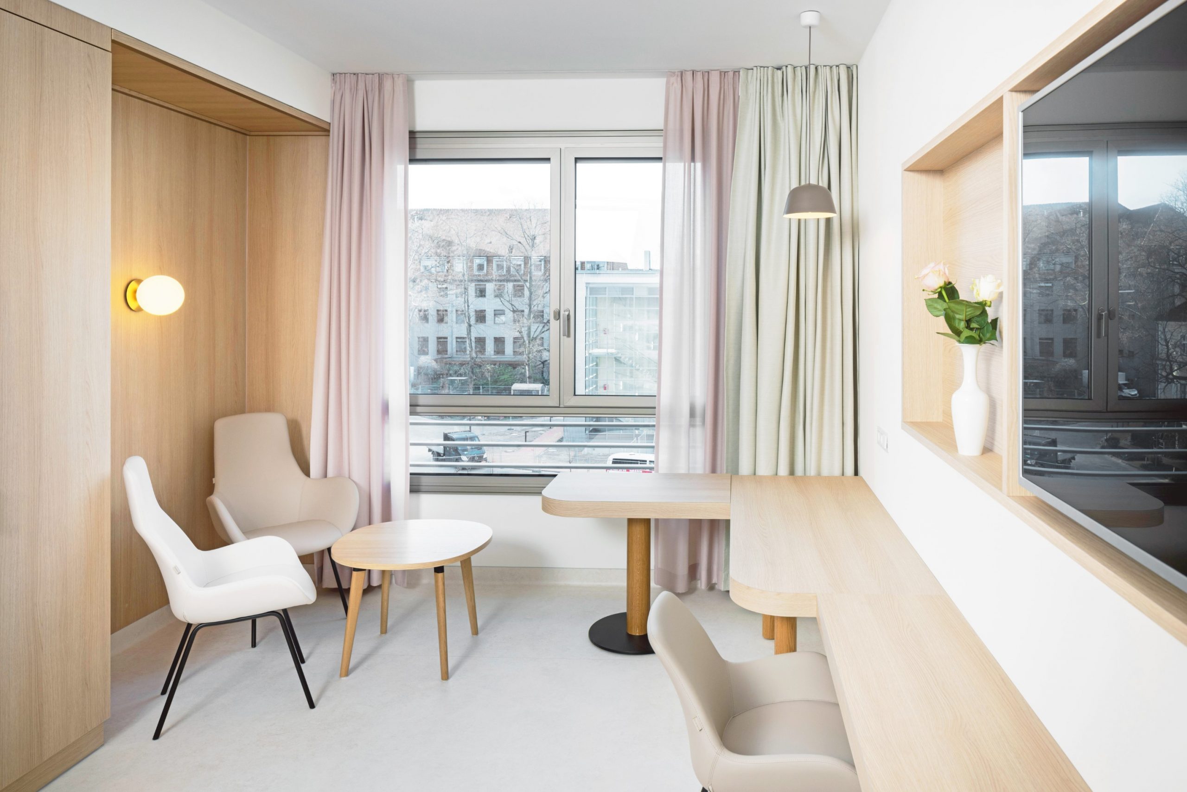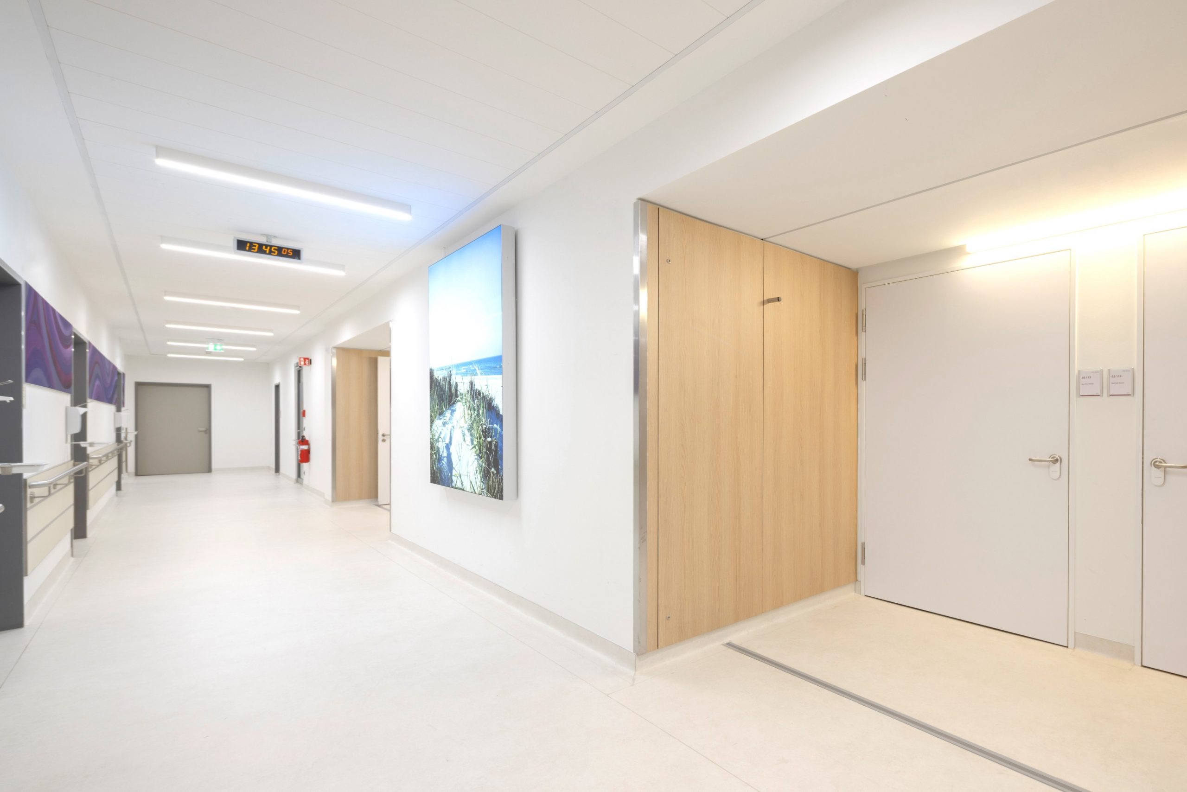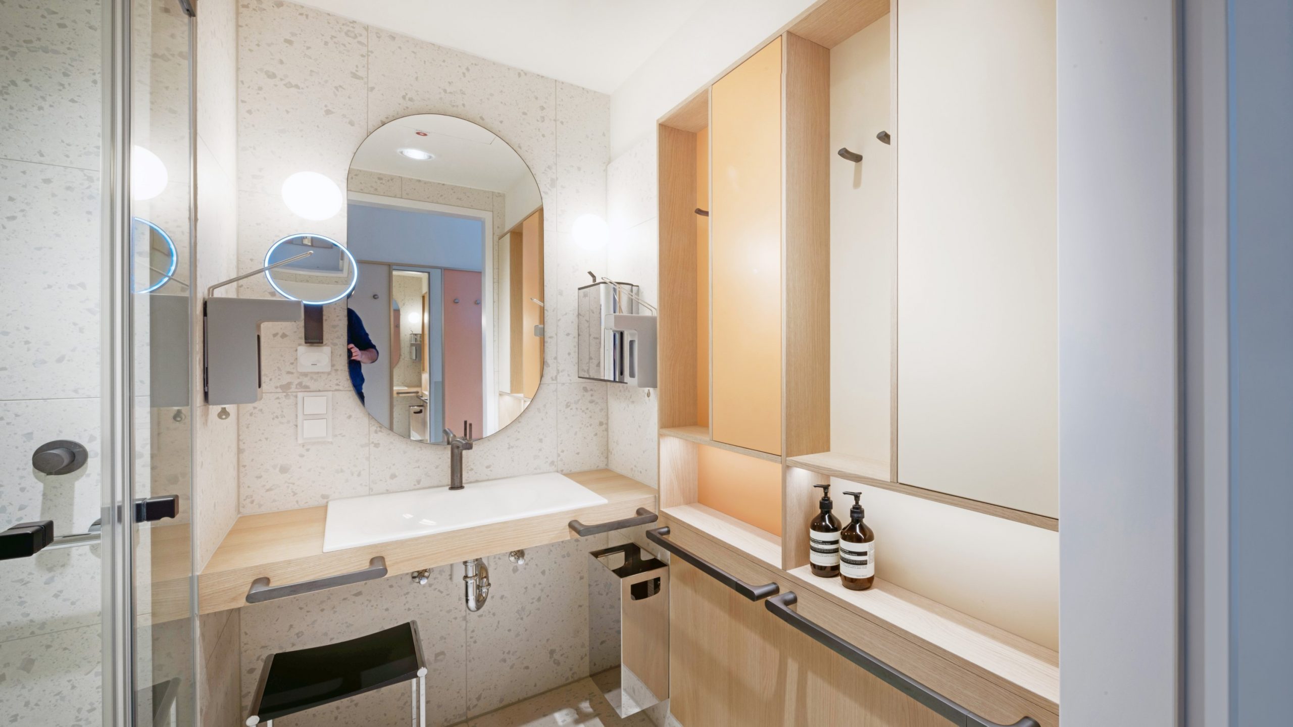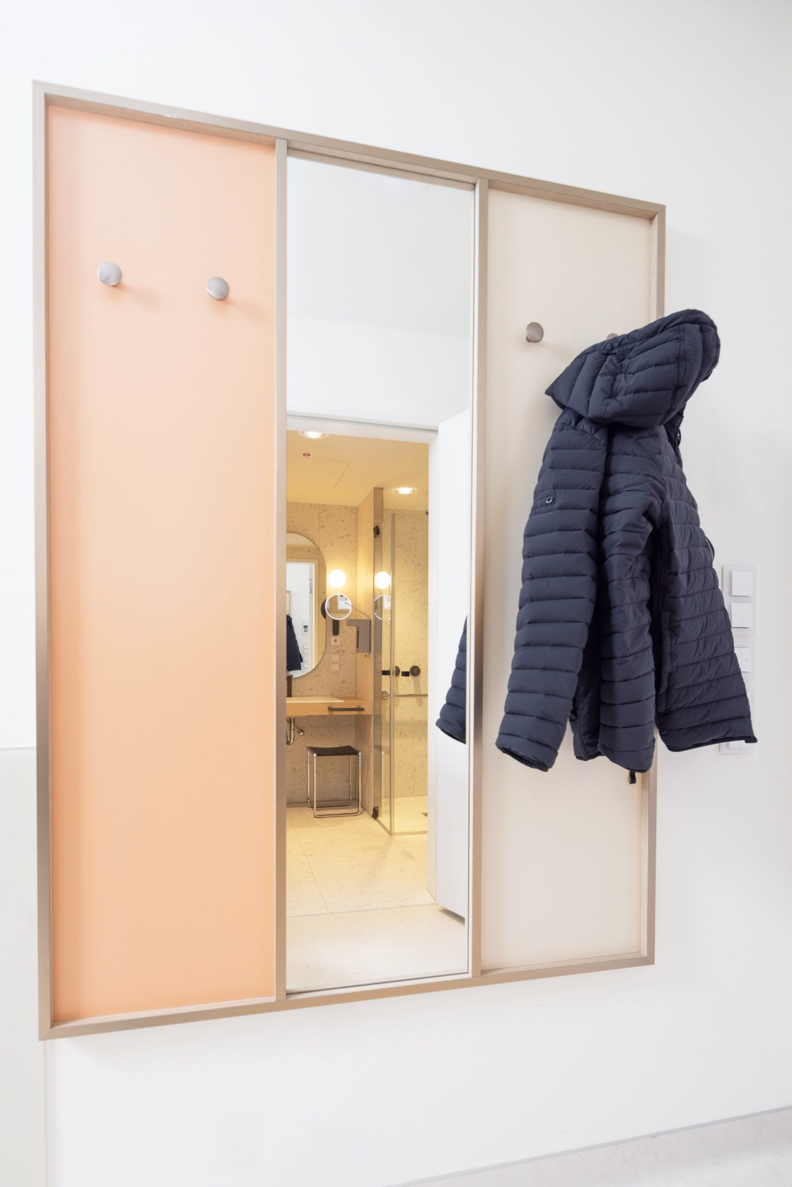New ward block for the Jewish Hospital in Berlin
New construction of two wards as extensions to an existing building of the Jewish hospital with connection to the existing corridors.
24 rooms, 2- and 3-bedded rooms with private sanitary facilities with shower and toilet, a total of 68 beds.
The room geometry is based on the existing situation: room 28 m², sanitary cell 4 m². To compensate for the small room size, generous window openings with good use of daylight.
3-storey reinforced concrete construction with thermal insulation composite system with brushed plaster.
Complete interior fittings with patient cupboards and furniture.
Project details
Client
Jüdisches Krankenhaus Berlin
Location
Berlin-Mitte
Completion
2021
GFA
1.035 m²
Photos
© Vincent Mosch 2021





