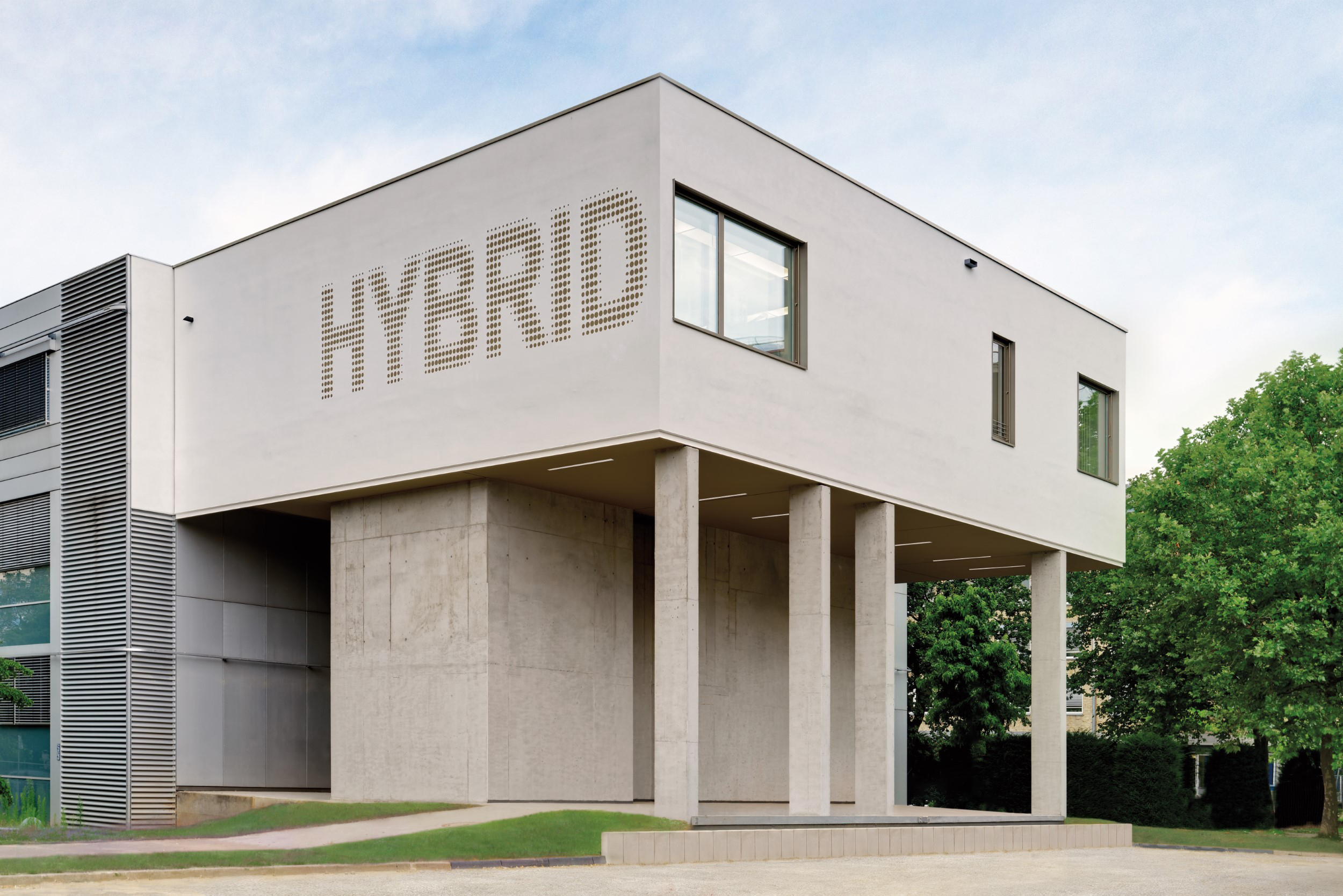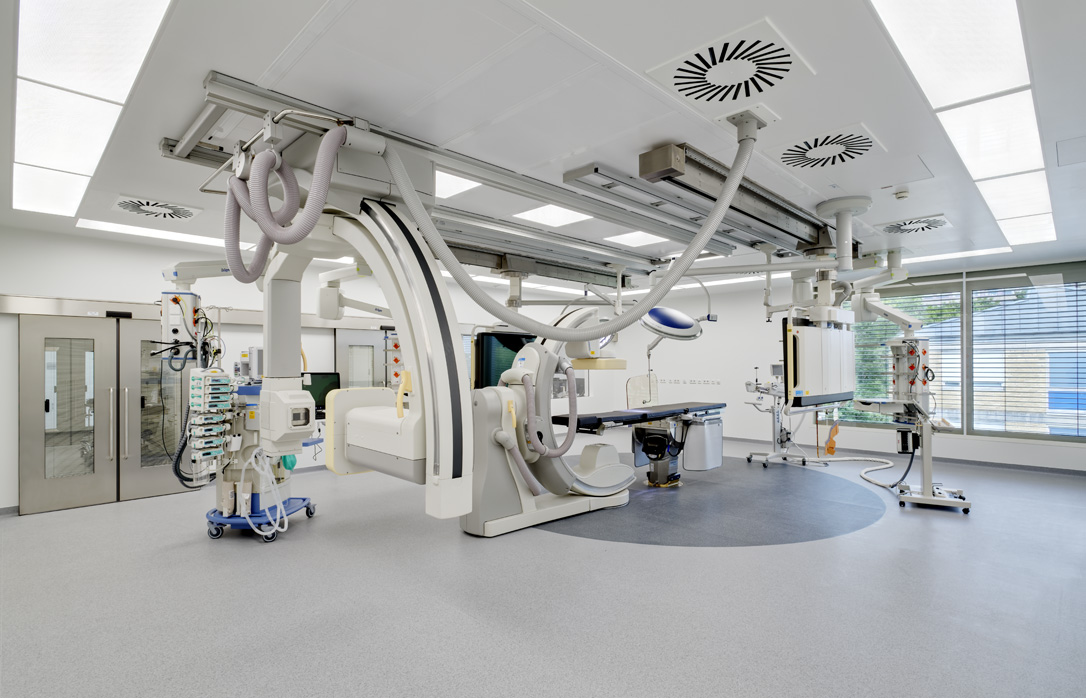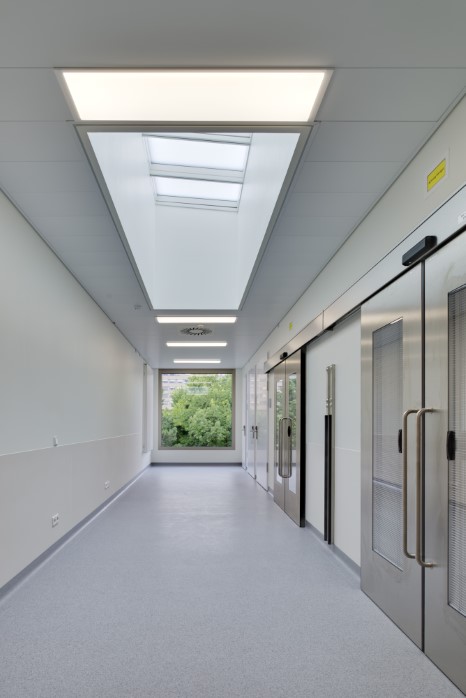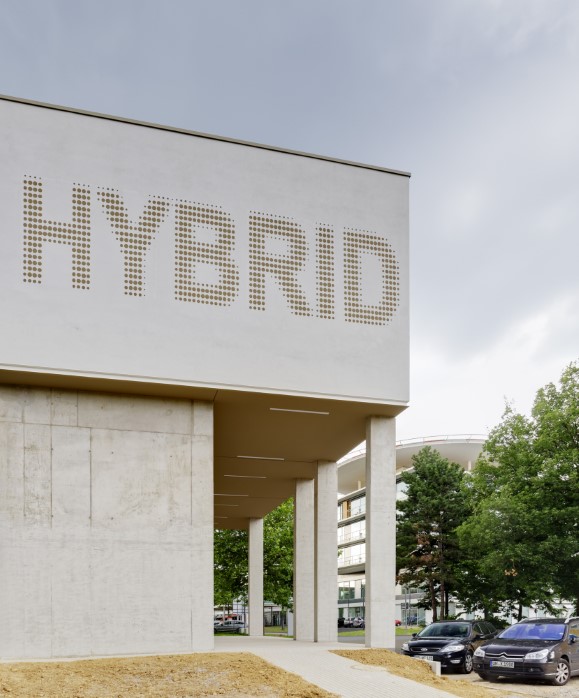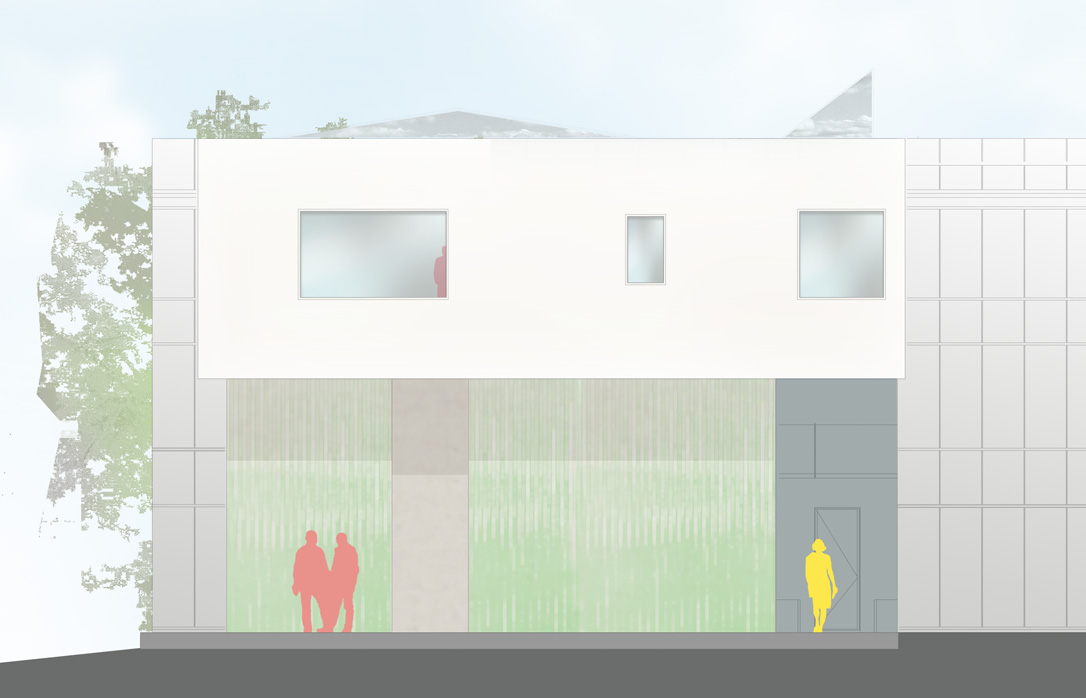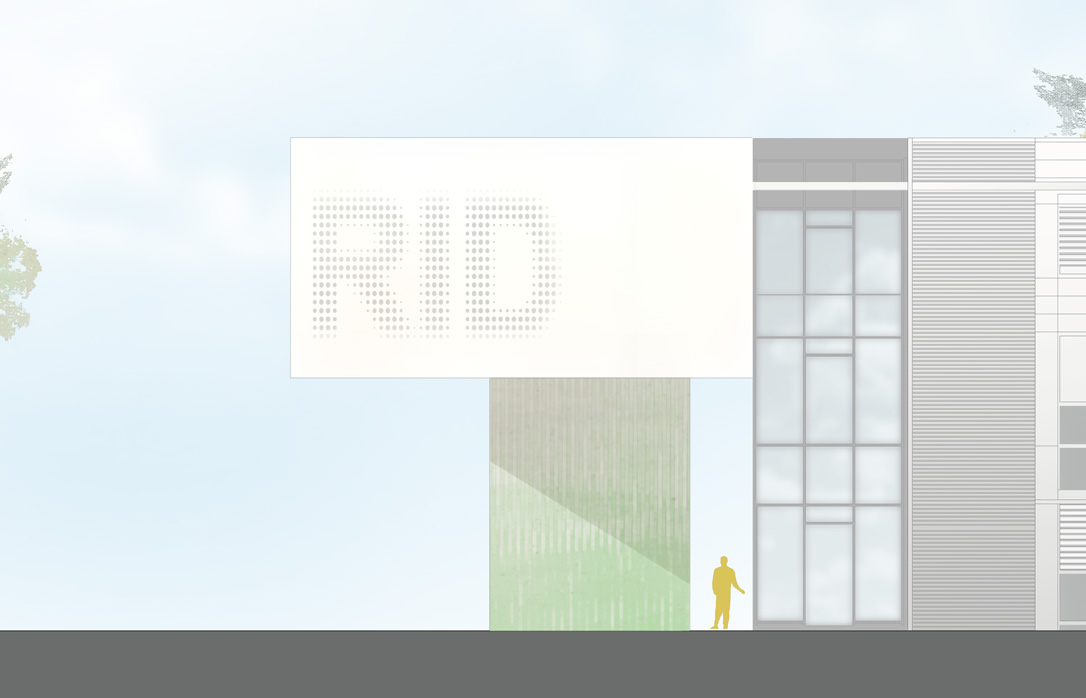University Hospital Düsseldorf – Hybrid OR-building
The construction of a new hybrid operating room as an extension of the Center for Operative Medicine I at the University Hospital Düsseldorf. The hybrid OR is used for cardiac and vascular imaging via angiography systems. The modular design of the new building minimized disruptions to ongoing OR operations during the construction phase.
The operating room and the adjoining rooms are at level with the second floor of the existing building, in which the central operating room is located.
Patients and personnel enter the new area via a corridor on the north side, the supply of sterile goods takes place on the south side.
The facade consists of a partially prefabricated thermal insulation composite system, the final plastering is done on-site. The facade received a raster design graphic as a super sign.
The surfaces of the interior are resistant to disinfectants and floor coverings are conductive. The hybrid operating room is equipped with radiation protection.
The hybrid OR, the control room and sterile goods warehouse are supplied with daylight through windows, the north hallway and the sterile goods warehouse are additionally illuminated by skylights in the roof ceiling.
Project Details
Client
Universitätsklinikum Düsseldorf
Location
Moorenstraße 5
40225 Düsseldorf
Completion
2016
GFA
450 m²
Costs
6,4 M €
Photos
© Mark Wohlrab 2016

