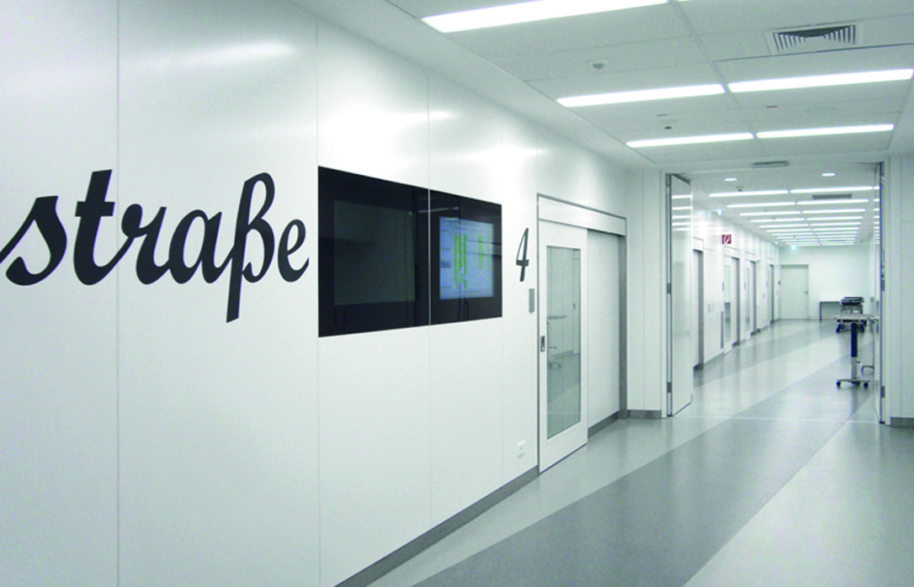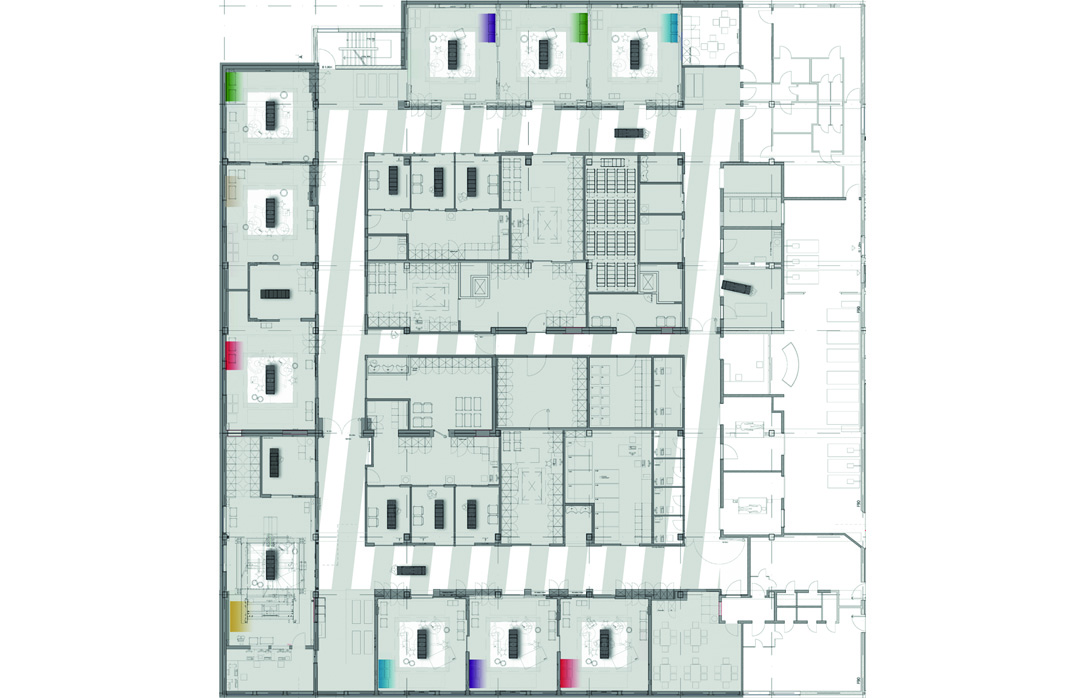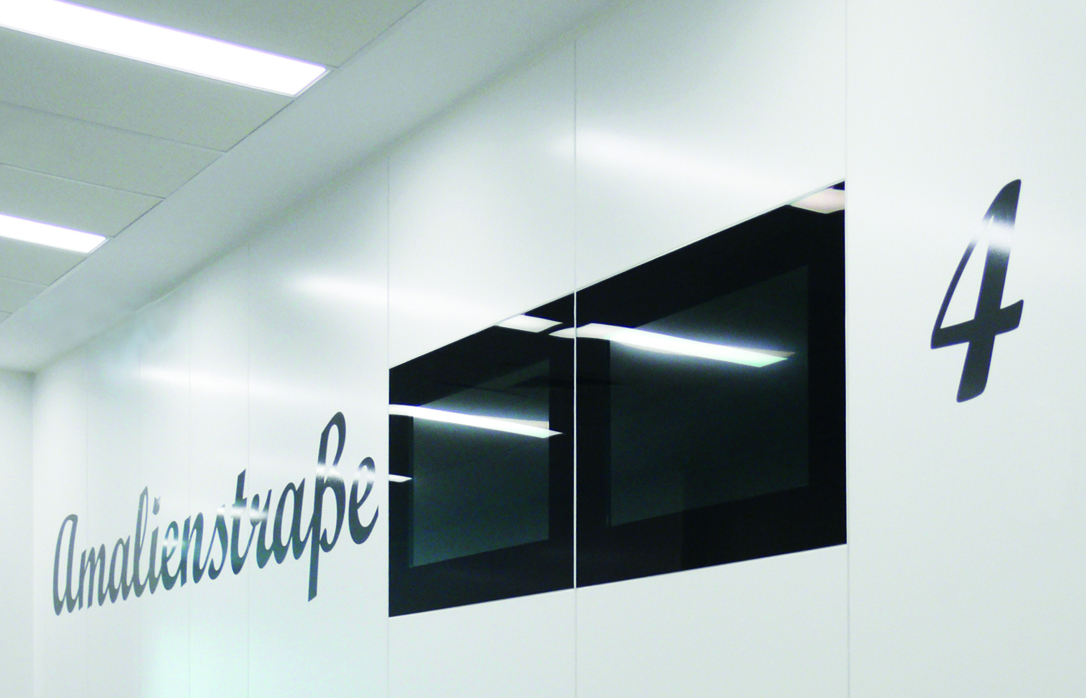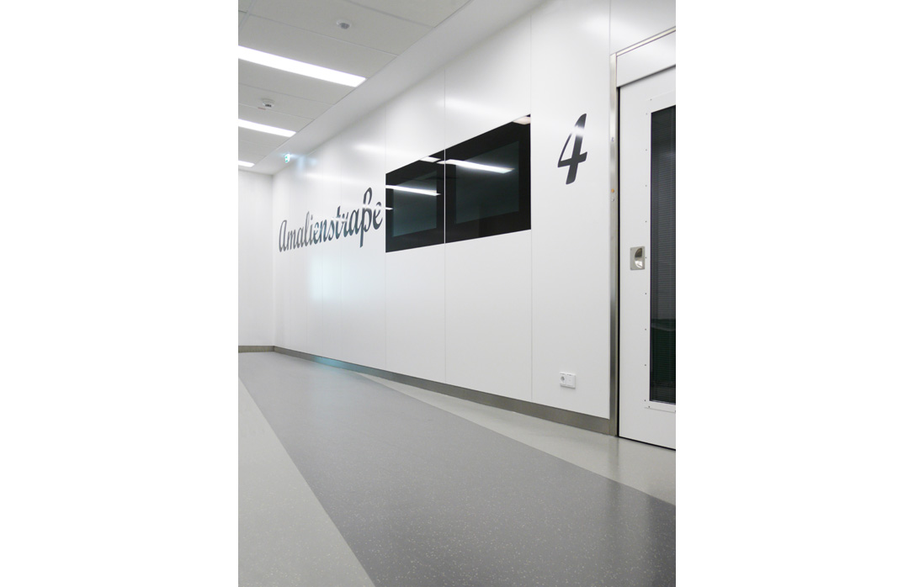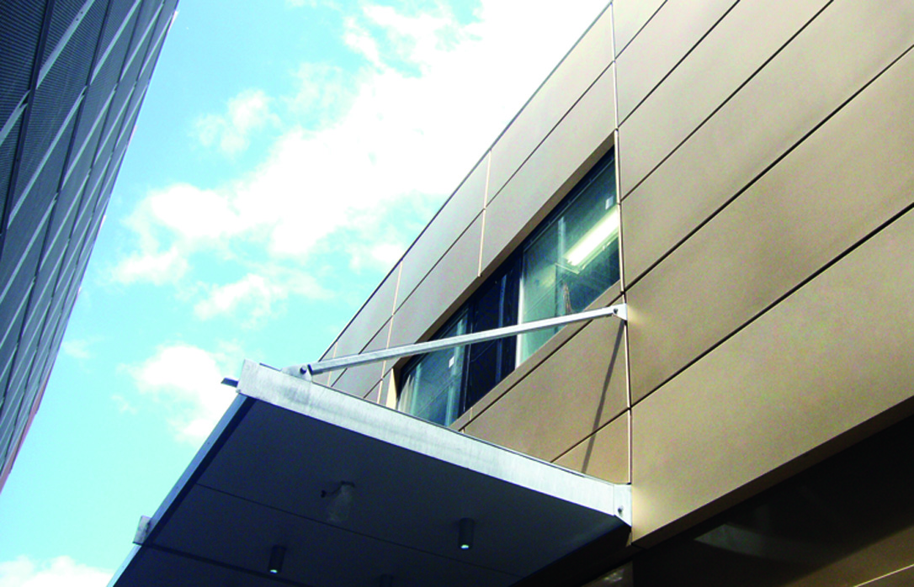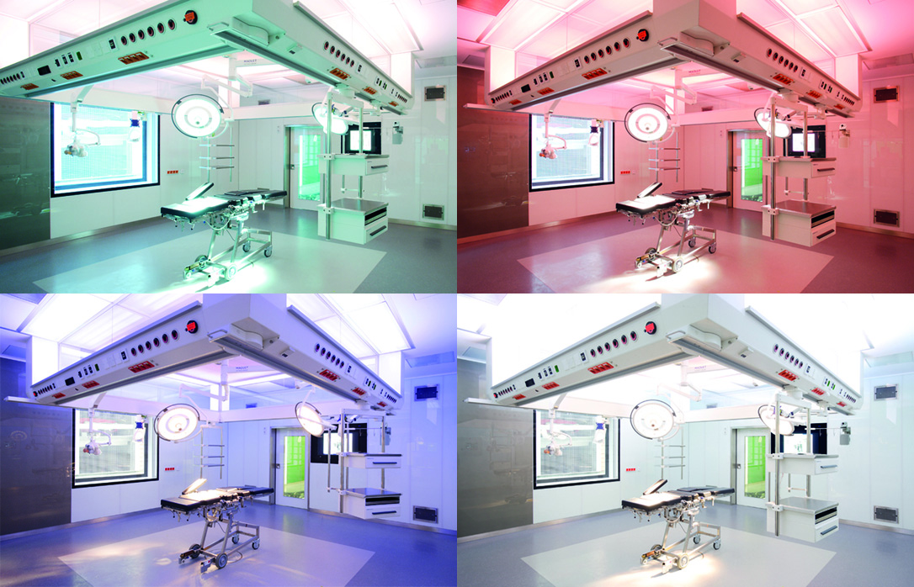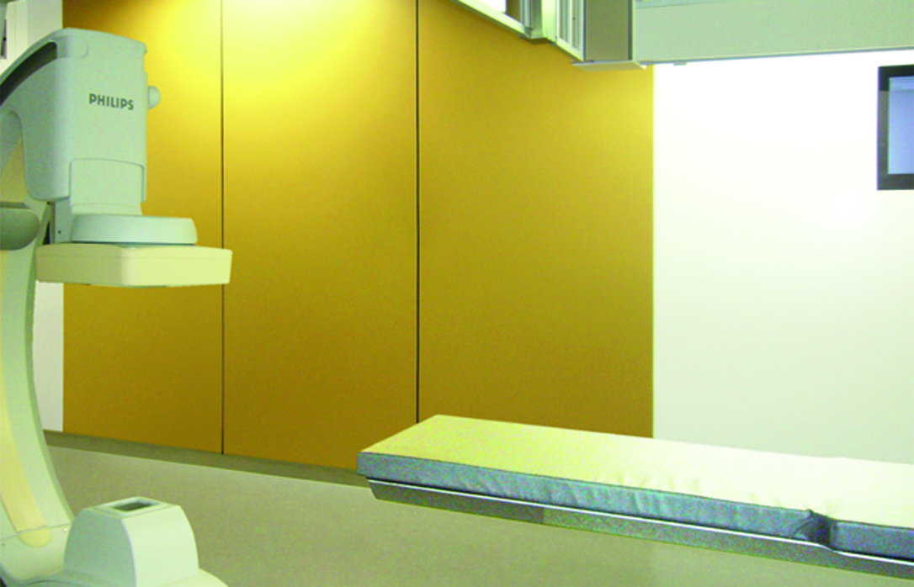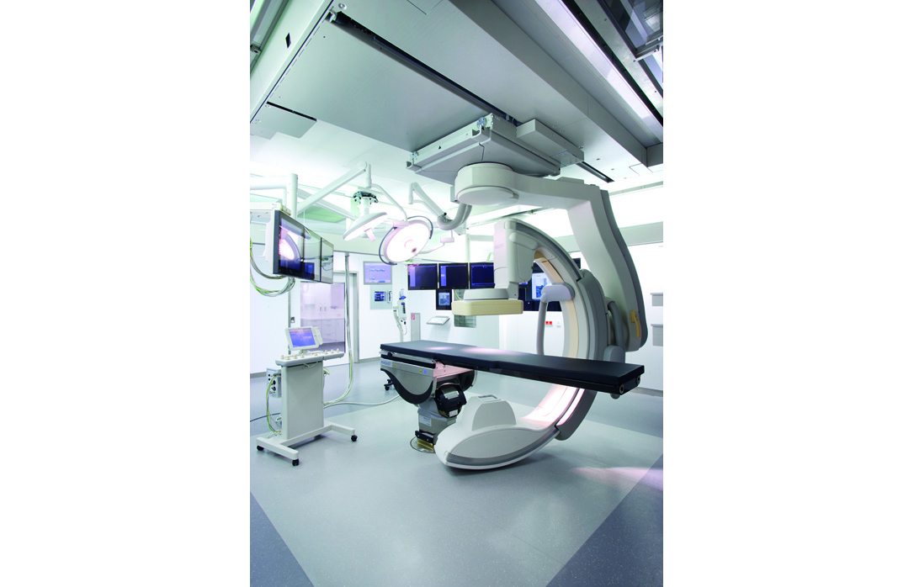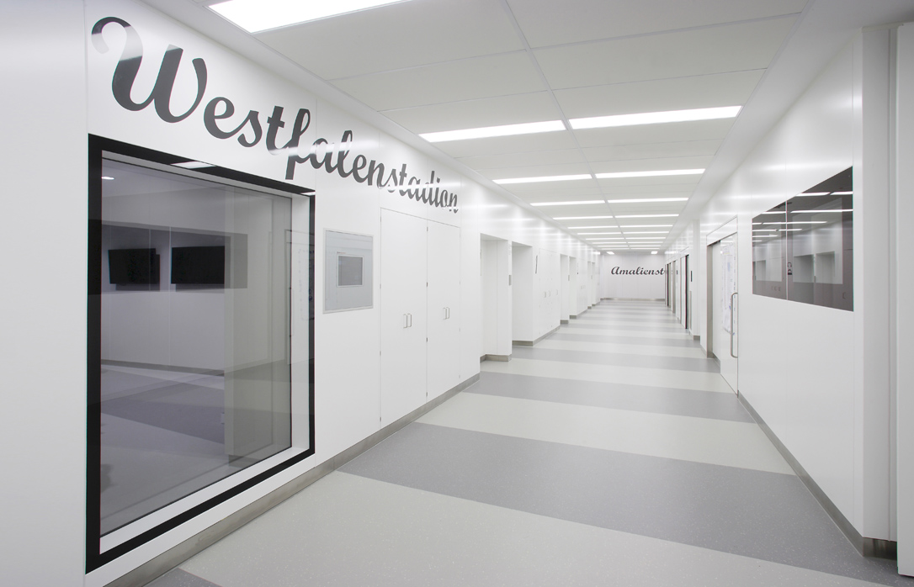Hybrid-OR St.-Johannes-Hospital Dortmund
Construction of a hybrid-OR and rebuilding the central OR-department with ten suites of the inner-city hospital with 578 approved beds, during ongoing operations. The complete renovation took place in three construction phases. Two-thirds of the operating rooms were always in operation.
Redesign of the OR floor plan, away from a dark space to a daylight-influenced room with reference to the outside world. Implementation of new surgical methods such as hybrid technology with ceiling-mounted imaging and new process organization through decoupled setup rooms and group-related initiation areas.
Contrasting colour panels in the operating theatres with high-gloss metallic paint. Text graphics in the corridors with reference to the urban space of Dortmund. Spatial expansion of the corridors by laying the floor covering tracks at an angle.
Energy renovation of the facade.
Project Details
Client
Kath. St. Johannes Gesellschaft Dortmund GmbH
Location
St.-Johannes-Hospital
Josephstraße 4
44137 Dortmund
Completion
2012
GFA
2.200 m²
Photos
© Gerhard P. Müller 2012

